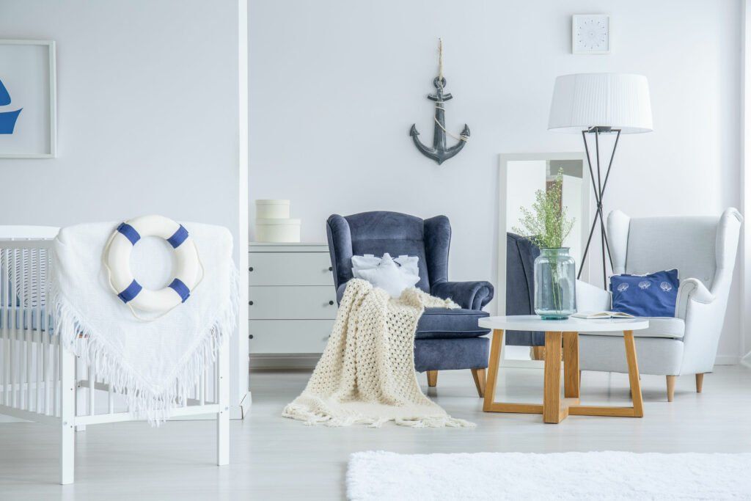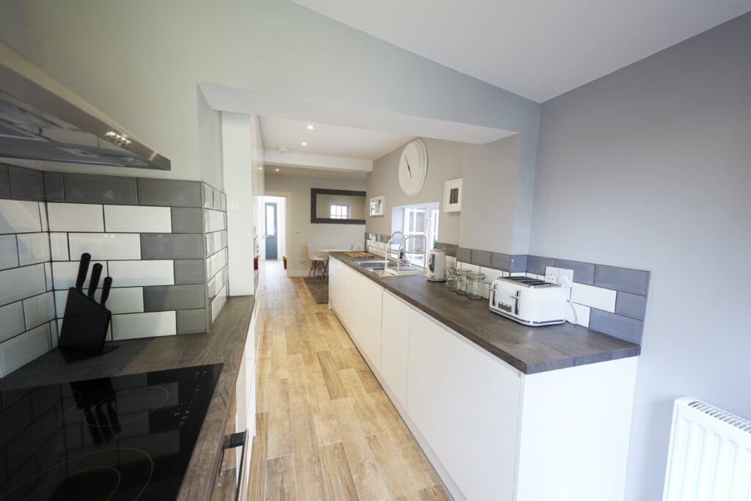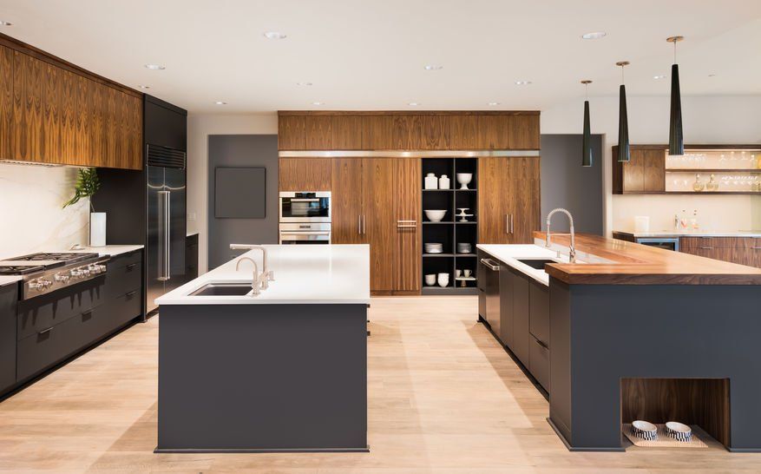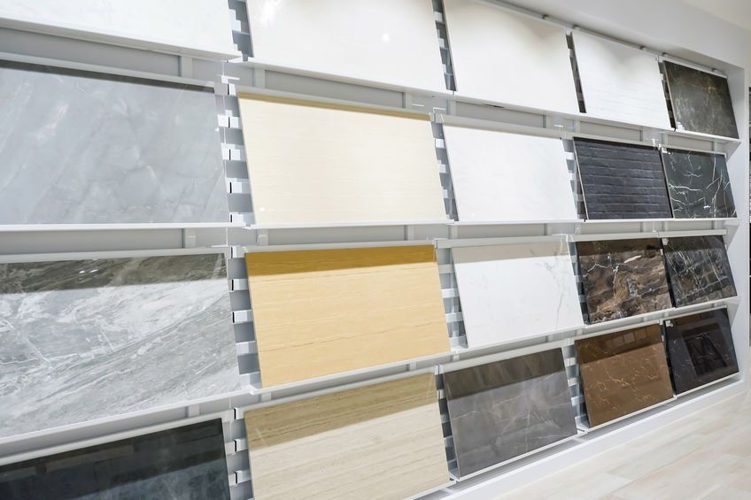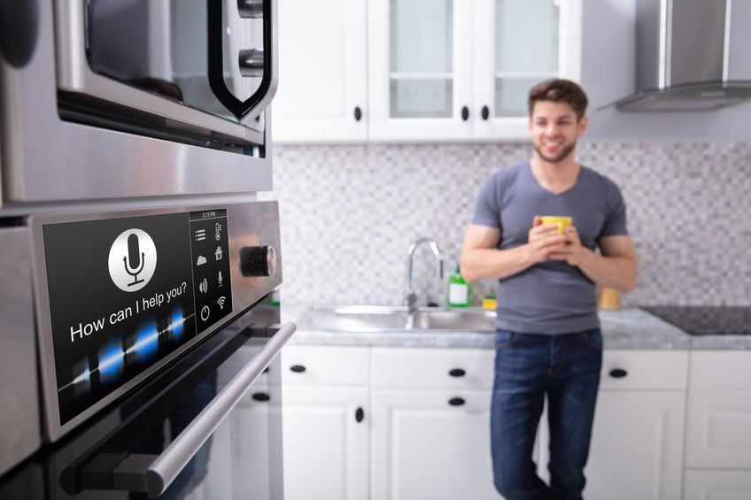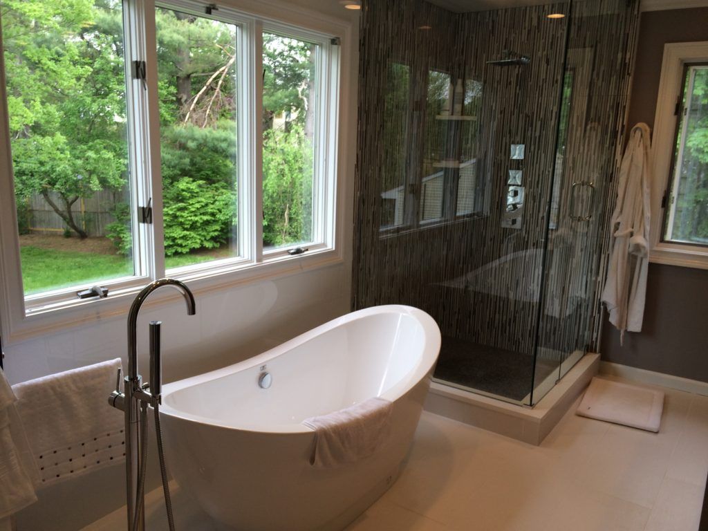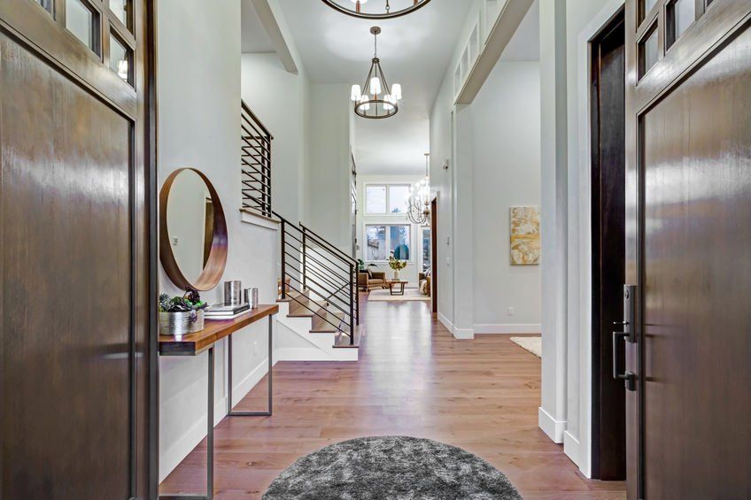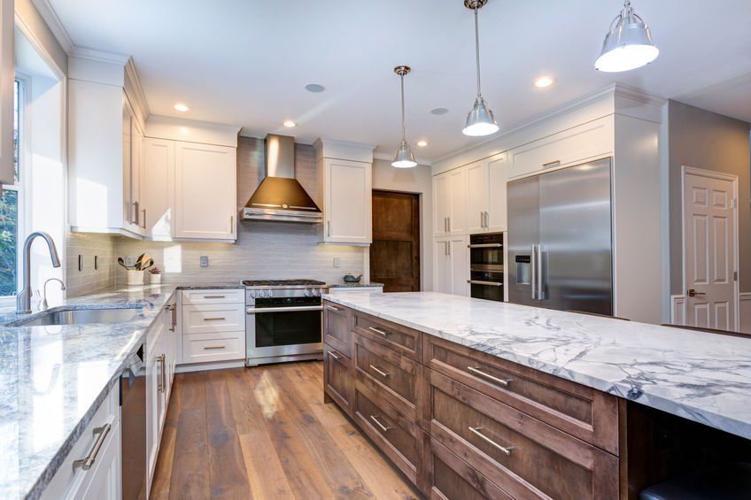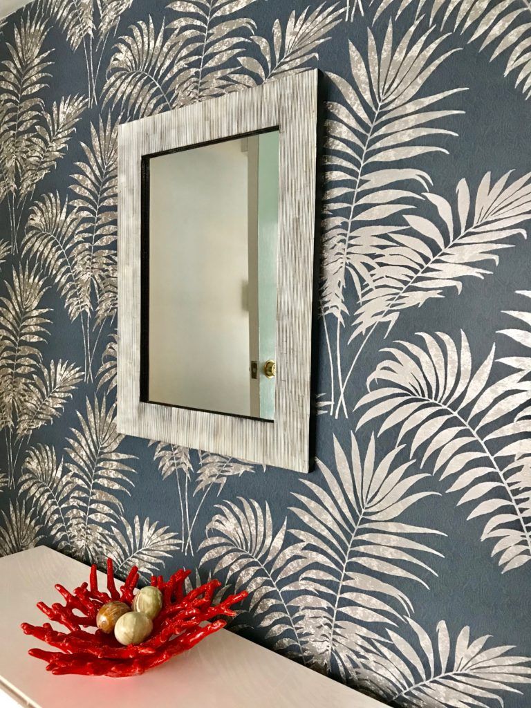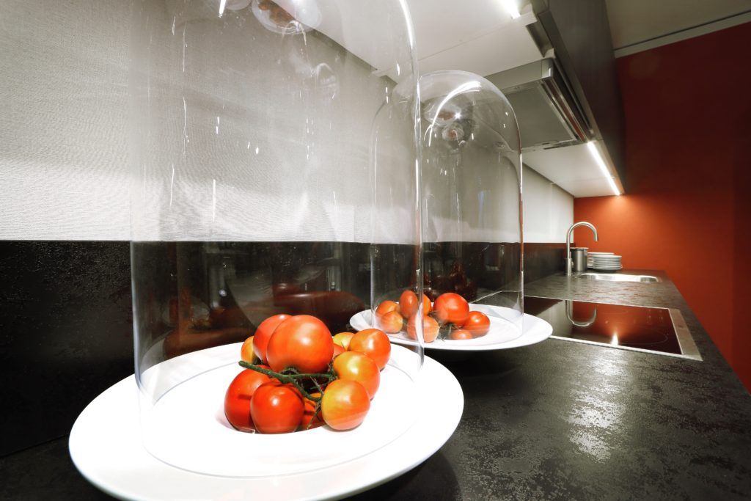Interior Kitchen Design Layouts to Consider
Your kitchen space is arguably the most valuable room in the entire household. It provides a place to chill, freeze, and store food, supplies, and dishware. It’s a place to install large sinks and dishwashers. It may even be where your family eats their meals if there is no dining room. The style of the kitchen largely depends on the layout of the home and vice versa.
There are several popular floor plans to follow in building an efficient kitchen for your home. Let’s delve into which of these kitchen layout ideas work best for you and your home.
4 Interior Kitchen Design Layouts
Galley Style Kitchen
Named after ship-style kitchens, this format keeps everything in a straight line with space in between. You’ll have two long countertop spaces that work great when you don’t have the width to work with. This cost-effective style still provides plenty of counter space and average store space.
The narrow area, however, doesn’t allow room for much traffic nor a place to eat. They are primarily work areas for preparing and cooking. A galley kitchen is a great option if you’d rather focus on other aspects of kitchen remodeling like countertops or sinks.
Peninsula Kitchen
This layout is effectively taking a kitchen island and attaching it to your counter space. It can prove as an effective extension of a U-Shape or an L-Shape layout. It’s a useful way to make use of extra space, but not having an extra-large piece of furniture in the center of a room. You get access on both sides to prepare food, or to eat on.
Single Wall Kitchen
This is a simple kitchen layout when you want more storage space or dining space. All of your countertops, cabinets, and sinks are located on one wall, leaving the rest of the space open for other purposes. It’s the most cost-efficient layout and still provides room for adding a table or an island.
U-Shaped Kitchen
For those with larger homes and a need for large kitchens, the U-shape provides a vast amount of utility. You effectively have work areas on 3 sides with the ability to isolate each station. You’ll also be able to install cabinets and storage on each side. Finally, the walking space is completely free for you to move about without interfering with other areas or potential social spaces. This is a popular option for those who need flexibility and spend a lot of family time in their kitchen space.
Interior Kitchen Design Done by Lions Paw & Company
For the best interior kitchen design in Fairfield, CT, choose Lion’s Paw & Company. We have the space planning and smart design skills to transform your kitchen into the cooking sanctuary you’ve always wanted. We don’t just renovate to make things attractive. We renovate to inspire you with new ideas and energy every single day.
Pursue your new interior kitchen design plans today with Lions Paw & Company. Contact us today (203)-255-0558 for more information.
